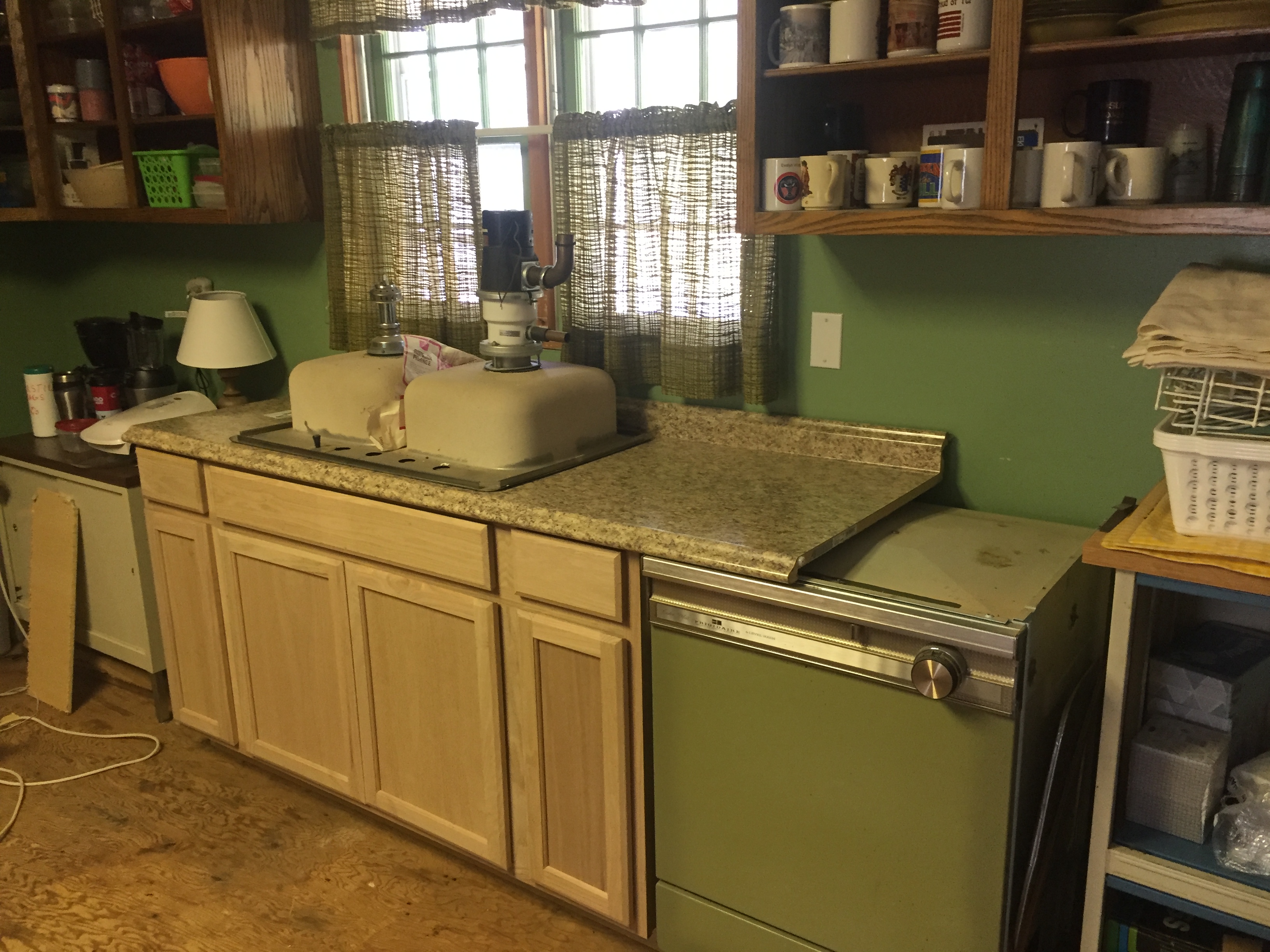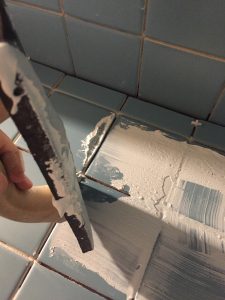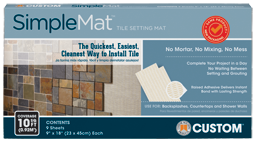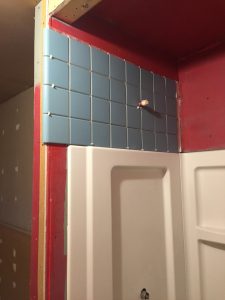October 2, 2017
Dear Daddy—
The new grout worked a lot better. The shower is almost finished as of tonight. I expect to finish the sink base this week and be ready for the plumber to come back. Coincidentally, the kitchen, which I have not been talking about thus far, should also be ready for the plumbers next week. The countertops are supposed to be in on Wednesday.

The kitchen, prior to the installation of all cabinets and a floor. Note the sink upside down on the counter. The installers decided to remove the disposal, and thus destroyed it and had to buy us a new one. This is a cleaned-up version of what the kitchen looked like for 50 years.
But I’m growing weary of talking about the bathroom, as I grow weary of working sometimes. My days, of late, feel endless, and, contrarily, fly by so fast that I hardly notice them. There’s just so much to do. I guess I’ve become a lot like you—always working, coming home from my job with a long list of things I need to get done and diving into them. Those things I need to get done include writing these letters, which I’m doing now even as I sit watching Marvel’s Inhumans with Renee, Ethan and Jessica. I also just invoiced a client and paid bills.




